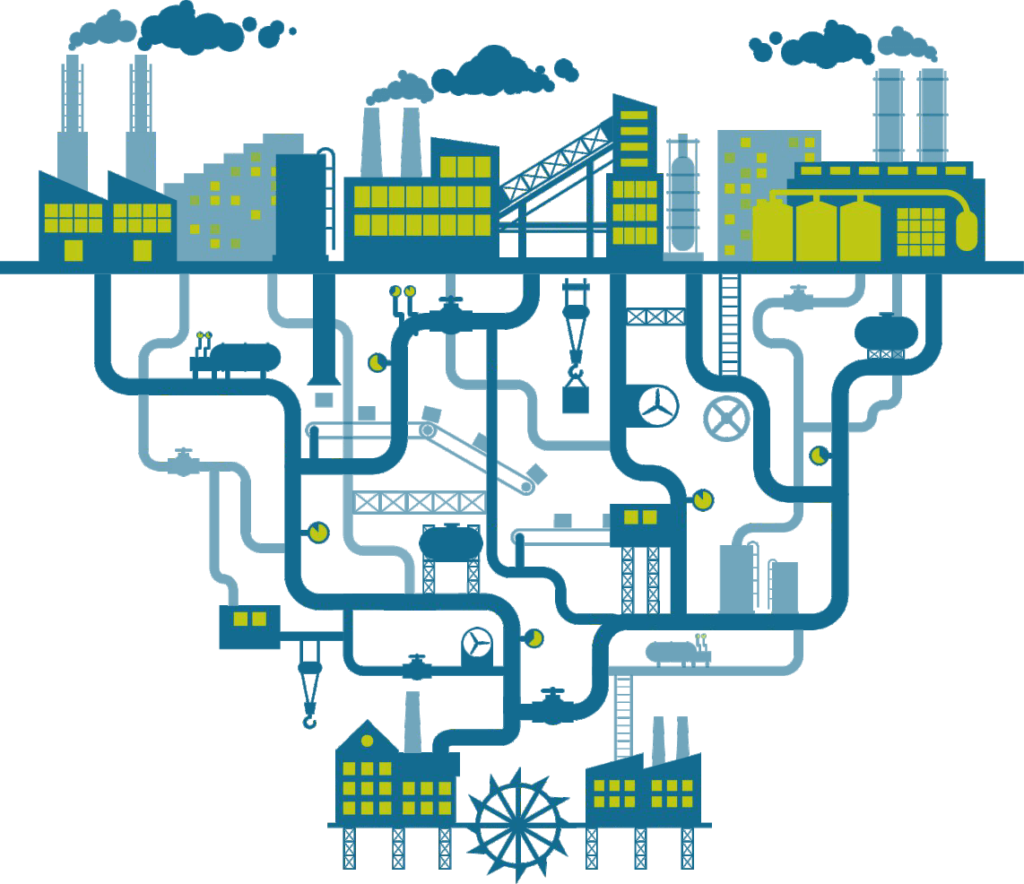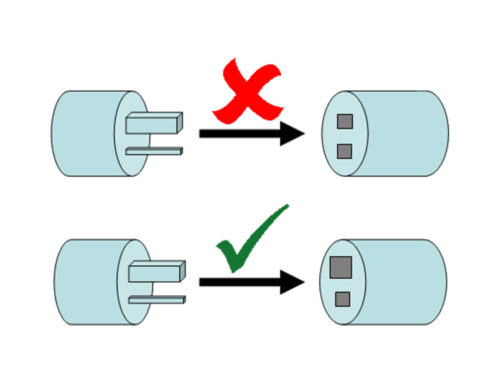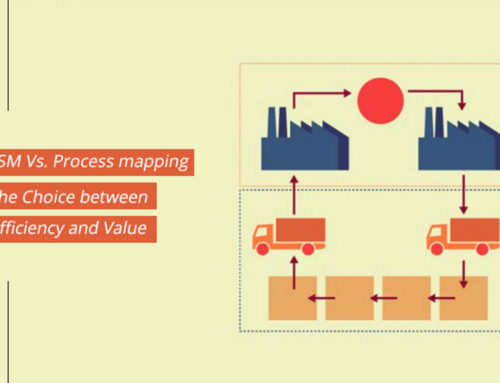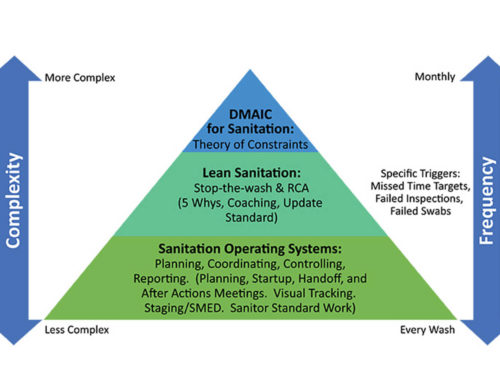Food is key to the sustenance of life. Owing to the health-safety component, the design of a food factory that involves lending special heed to hygiene and sanitation forms a significant feature to an excellent setup. There is the whole heap of dos and don’ts to be kept in mind while brainstorming, in relevance to a specific food, about the construction of a food factory. This article will discuss the intricate measures, unarguably indispensable in making an untainted and quasi-ideal food factory.
Pleasant Local Surroundings
 The chosen location ought to be factory-friendly, supply-ready, pollution-free and easily accessible for the provision and potent service flow. The procurement of material and the supply of products must be handled without much of a constraint to and fro from the location.
The chosen location ought to be factory-friendly, supply-ready, pollution-free and easily accessible for the provision and potent service flow. The procurement of material and the supply of products must be handled without much of a constraint to and fro from the location.
While selecting a locale for a food-manufacturing premise, it is important to check if gas, electricity and quality of water supply is easily obtainable. The site should not be prone to natural calamity while there should be the availability of arrangements for waste disposal. It could be hazardous for the local residents if the factory emits airborne pollutants or unbearable noise. Keeping in mind the above-mentioned factors and the compliance to legalities, the location could be finalized.
The Plan of the Space and the effortless movement
The interiors of the premises should be planned in such a way that it enables a linear and lean workflow thereby consuming lesser time in undertaking and managing the modus operandi. The placement of refuse, where the daily waste is stored, should be away from food preparation.
The workers should have a separate room for their rest-time, canteen area and the passage to their workspace should be orderly made. Regulated air conditioning, effective functioning machines, and cordial colleague relations form important aspects to keep the employees inspired and productive
The construction or the layout of the ground or the premise should always simplify operations like procurement, production, delivery to the cleaning methods. The more the mechanism can subtract the friction in the work the successfully it leads to an ideal set up. Having a separate section for processual activities like unwrapping, deboxing, precooked, post-cooked, packaging, etc warrants the prevention of cross-contamination, and help in maintain the hygienic condition of the plant/ processing area
Ceiling and Floor
The inner structures like ceilings and floors have to be constructed considering the primes of manufacturing, products and the quality of resistance they need to possess. The ceiling ought to be buffed, light-toned, fire-resistant, coved at joints, impervious, plastered or coated with the relative paints and maintained to resist accumulation of grease and dirt. The insulation on the ceiling will help restrain the mould and fungal growth. The ceiling should be at an appropriate height enough to make arrangements and installation of equipment.
Depending on the volume and nature of traffic, operational techniques and the durability, the floor material is chosen. Moreover, the quality of the floor depends on the area of the premises. For example, a laboratory will require flooring material that is resistant to chemicals and not be deteriorated over a period of a shorter time.
Walls, Doors, Windows and Miscellaneous
Walls in tandem with ceiling must be light toned and impervious too. Bracketed pipework, avoidance of cracks, crevices and ledges at joints, selection of accurate paints, a smooth surface, absence of nails and screws, are significant for the making of a wall.
Doors must be well fitted and self-closing to avoid entry of pests and rodents. The length of the frame should be large enough for the movement of equipment in particular cases.
Although windows are significant from the ventilation point of view they should not transform into a nest of dirt or be a gateway to rodents. Moreover, they should not be used as shelves and so they should have sloping sills. Well-fitted fly-screens serve this dual purpose. Window wooden doors should be well coated with polyurethane to avoid infestation etc.
Services and Other Important Facilities:
Water Supply: Potable water for all the functions, from operations, processing to cleaning should not only be mains supplied but also the distribution channels should not degenerate over a period of time. Ice machines must be disinfected, timely monitoring of water supplies, maintenance of water filters and softeners, clean utensils for storage of ice, are few of the things that has to be borne in mind while planning the water system in a factory. Water storage tank for fire fighting equipment with suitable capacity as per the fire safety requirements as given by different state law is vital.
Gas Supply: The gas supply pipes must be at an appropriate distance, flexibly installed and a suitable gap between the pipes and the walls or floors to enable regular cleaning. With proper marking and grades, the pipes must be tested from the competent authority.
Electric Supply: Owing to the varied usage of voltage by different types of equipment, there should be an arrangement of multiple switch points. The wiring should be protected by waterproof conduits to avoid an accumulation of grease over them. Keeping waterproof switches is always advantageous and industrial sock should be used as most of the industry use temporary arrangement with the regular domestic switch points.
Drainage System and Waste Disposal: An effective drainage system, repaired timely, is a worthwhile investment. Drains will not only avoid clogging by seamless flow but also keep the atmosphere of the food preparation zone tidy and stench free.
The arrangement for waste disposal should neither be far nor very close to the food preparation zone. Evacuation and cleaning of refuse on a daily basis, usage of polythene bags for storing waste, protection of the refuse from the rain and other unexpected issues, distinct wet and dry waste disposal must be taken care by a special official in order to sincerely regulate the waste.
Storage and Ventilation: Keeping a check on humidity levels, eliminating contaminated, bad-odoured air and facilitating a feasible environment for the foods is the priority of a ventilation system. Ventilation with appropriate mechanism and HVAC capacity helps to aid microbial control.
Lighting: Proper visibility in the passageways, staircase, store room and in the main zones is vital for the workers to move around the spaces. At the same time, the insects and other rodents will stand no chance
to inhabit. Standards of light measure according to the spaces and ceiling must be followed while designing the layout. The lighting instruments should not be in any way any means of contamination.
Cleanliness
Appropriate facilities for cleaning of storage, preparation area, windows doors, walls, floors, drains and refuse, etc. is a must and surveying their status at regular intervals will keep the cross contamination at bay. Modes and standard operation for sterilizing, separate sinks for disinfecting, rinsing and general washing, strict protocol of hand washing by the workers before entering the food preparation zone, proofing against pests, fumes and smoke extraction, latrines, and maintaining sanitation within the premises are few of the standard methods to sustain the factory environment clean and germs-free.
A proper planned factory will not only reduce the initial cost but will also help to reduce the operational cost in long run.






