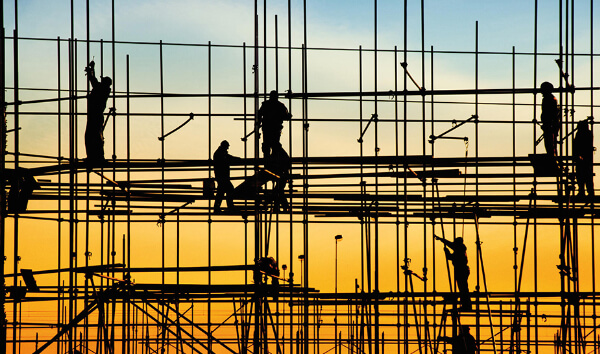
Understand structural requirements and finishes required
- Detailed structural analysis for buildings / structures.
- Working out BOQ and Preparation of tender documents
- Preparation of detailed structural drawings for execution.
- Preparation of fabrication drawings for structural steel works.
- Detailed design and drawings for all equipment foundations.
- Detailed design and drawings for storm water drains, sewerage, effluent collection pits and piping.
- Detailed design and drawings for equipment supports, pipe-rack , lifting beams etc.
- Development of overall plot plan to suit modular phase – wise expansion with well defined men and material movement.
- Allocation of buildings to suit Hazardous zoning, Meeting Statutory requirements, Meeting Operational requirements & Energy efficient in terms of running cost.
- Detailed plans, sections and elevations of various buildings.
- Finalization of Building levels and road levels to suit storm water drainage, Effluent drainage etc.
- All side Elevations and 3D perspective views.
- Preparation of drawings for statutory approvals.
- Finishing schedule and details for doors, windows, flooring etc.,
- Preparation of Working drawings and detailing.

