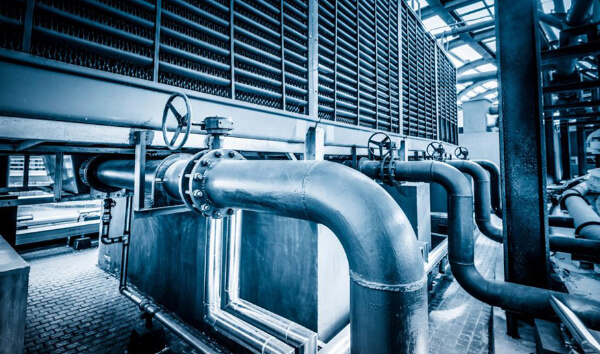
Design of HVAC systems catering to the latest GMP and FDA requirements
- Prepare design basis on the HVAC requirement for different areas in the layouts
- GMP review of layout, Man-Material Movement, GMP Area classification, AHU segregation & pressure segregation”
- Prepare Room Data-sheets in Clean Room Area including civil & electrical finishes.
- Prepare preliminary drawings/sketches for routing of ducting and location of HVAC equipment.
- Review and approve vendor drawings and data-sheets for air-conditioning, room differential pressures, clean room class, and ventilation and refrigeration systems.
- Prepare & issue Turnkey Tender Document for the supply, installation and commissioning of complete HVAC system to selected vendors.
- Scrutinize vendor’s duct routing drawing for any interference with Civil, mechanical, Piping, Electrical and Instrumentation.

