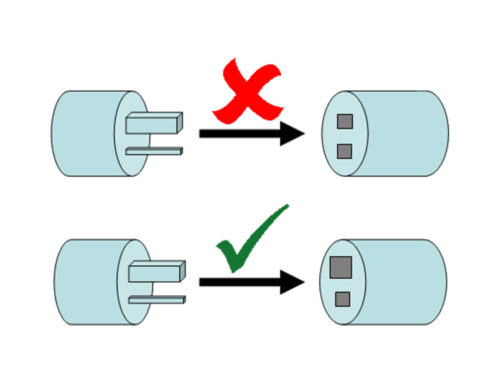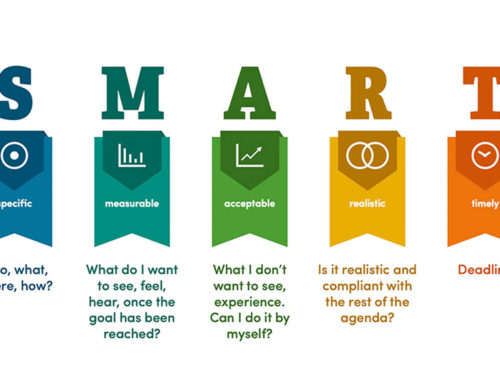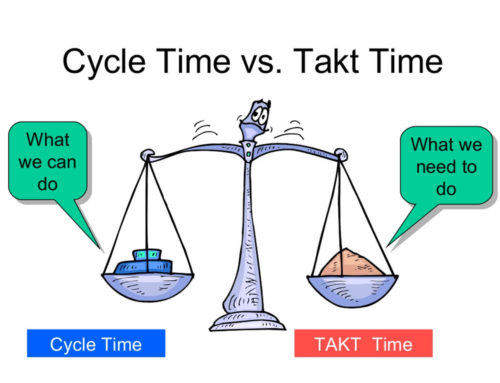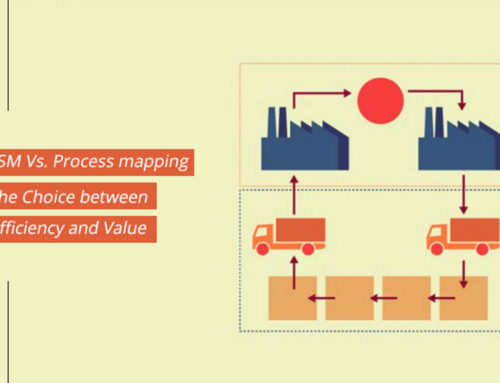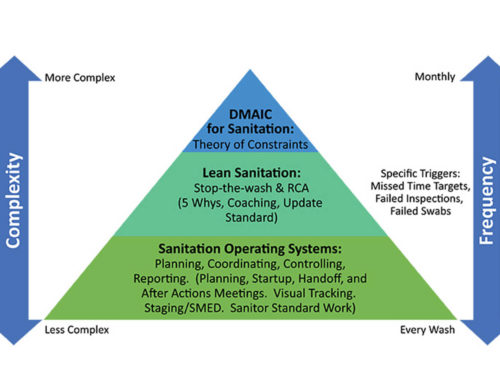A standard and hygienic food factory design assures the food processing quality and compliance with standards. If a food factory fails to design hygiene zones properly, all the efforts of producing safe food will go in vain. The designing of the food facility must accommodate good hygiene practices. It should provide the linear material flow. Linear material flow is the ideal process flow that minimizes the product cross-contamination chances, hence must be applied in the design. Secondly, identifying contamination risk at different steps of food processing is an efficient way to maintain the quality of the production process. The risk may be low, medium and high, and so are the areas where the risk are identified. Now, these areas must be designed to meet the hygiene standards according to the level of risk. The higher the risk, the higher the level of hygiene.
First, let us have a look at a brief explanation of the different levels of hygiene.
What is Low/Basic hygiene zone and medium hygiene zone?
The low-level hygiene zone is the area where the raw materials or finished products are kept. In addition to that, the building premises are also included in the low-level hygiene zone. On the other hand, the medium hygiene zone covers the areas in which intermediate steps like general processing (washing, cleaning, sorting and grading) of produce, and ingredient preparation is observed.
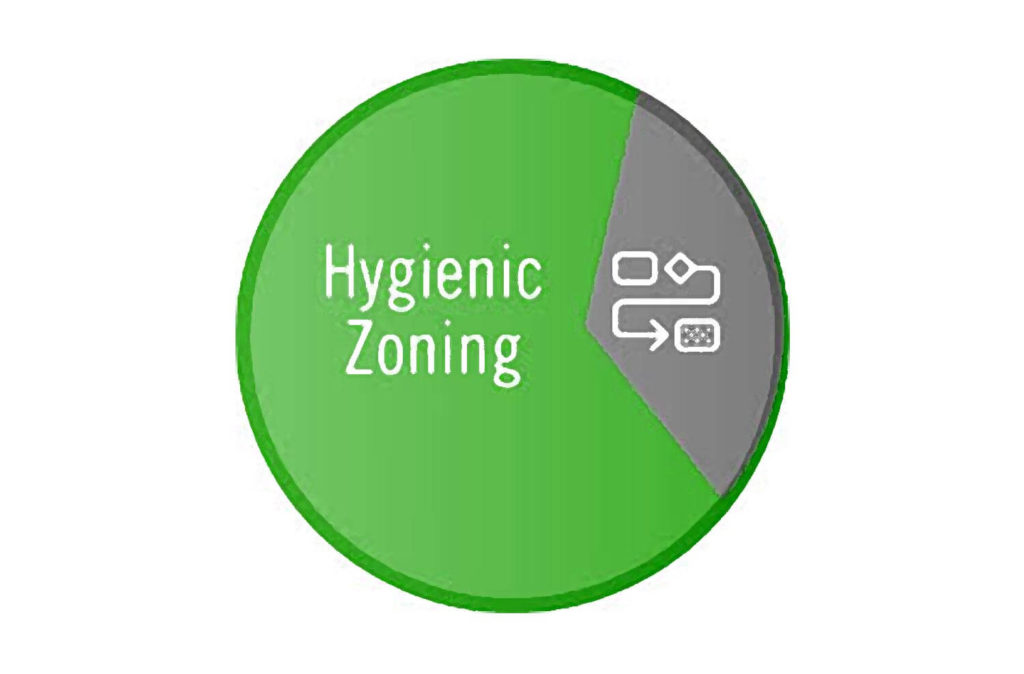 The maintenance of hygiene in these areas is integral as it impacts the final product quality. Here a question arises that how does it affect the final product quality? Well, it is vivid, not vague. If the foundation of any building is weak, it will fall eventually. Similarly, the basic level of hygiene is called as “basic” because it is the base. If a food factory does not focus on the design of the areas where the raw materials and the finished products are kept, or areas where the produce is decontaminated before further processing than the final product will fail to meet the quality standardseventually. That’s when all the efforts go in vain, and futility becomes fate. So for the attainment of quality products, it is essential to design the risk areas properly. For that purpose, let us know some key points to design the hygiene zones, efficiently.
The maintenance of hygiene in these areas is integral as it impacts the final product quality. Here a question arises that how does it affect the final product quality? Well, it is vivid, not vague. If the foundation of any building is weak, it will fall eventually. Similarly, the basic level of hygiene is called as “basic” because it is the base. If a food factory does not focus on the design of the areas where the raw materials and the finished products are kept, or areas where the produce is decontaminated before further processing than the final product will fail to meet the quality standardseventually. That’s when all the efforts go in vain, and futility becomes fate. So for the attainment of quality products, it is essential to design the risk areas properly. For that purpose, let us know some key points to design the hygiene zones, efficiently.
Key considerations to Design Basic Hygiene Zone and Medium Hygiene zone
Basic hygiene zone comprises the area outside the building premises, storage, office rooms, canteens, spare rooms, etc. On the other hand, medium hygiene zone includes ingredient preparation or cleaning areas. These zones are different from high-risk areas because the employees and operatives are free to move between these two areas but only with good hygiene practices. So, to explain the design, let’s segregate the zone into external and internal environments, it will help in understanding the plan correctly.
External environment
It includes the building site and premises. The design must be such that:
- The floor of the food factory must be at a different level from the entrance ground to prevent contamination from soil, dirt, dust, foreign particles as it is the sources of microorganisms.
- There should be less number of openings e.g. Doors, windows etc.
- There should be less number of door openings from the exterior/outside in the production areas, and the doors must have an automated opening and closing system to avoid entry of foreign bodies.
- The building must be single-storey, preferably along with the mezzanine flooring. It helps keep the gravitational material flow.
- Avoid the use of glass in construction (windows, equipment and mirrors)
- Laminated or glazed windows must be used, or If used for ventilation purpose, the flyscreens must be made of Stainless steel.
- Air filter system must be installed
- Proper drainage system must be installed
- Proper preventive system must be operative to avoid entry of rodents, pest and insects.
Internal environment
In the internal food processing environment, the segregation is common as non-food production areas(offices, workshops, canteens) and food production areas (Raw material storage, processing, packaging, finished product storage areas). The design must be such that:
- It accommodates linear flow. For example, air should move away from clean areas towards dirty areas.
- Storage rooms must align with the temperature requirements of the particular food commodity. For storage of raw materials and final products, proper storage rooms should be made with the ambient, freezing and chilling facilities.
- Separate storage rooms must be made for allergens and GMO products, and same for Halal and Kosher products.
- Design wet Ingredient processing and dry ingredient processing areas separately.
- Design wet cleaning and dry cleaning processing areas separately.
- Cleaning rooms, washrooms, locker rooms of this area must be designed separately from the high-risk areas.
This is our rundown of some important considerations while designing the low hygiene and medium hygiene zones. Production of safe food demands a cutting edge food facility design that meets the hygiene standards at all levels. Non-compliance with standards results in reduced food quality that will impact the overall brand and more than that, the health of people consuming unhygienically prepared products.


